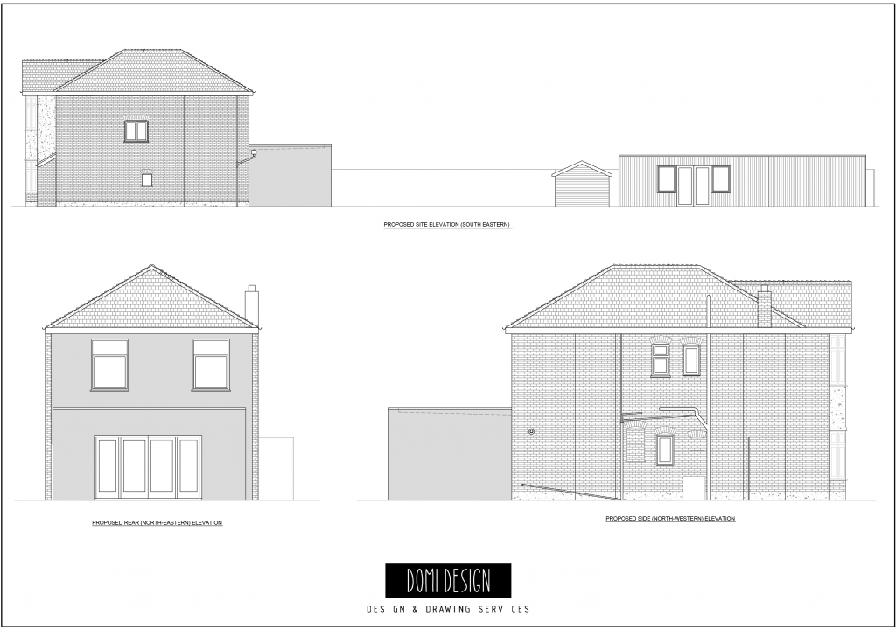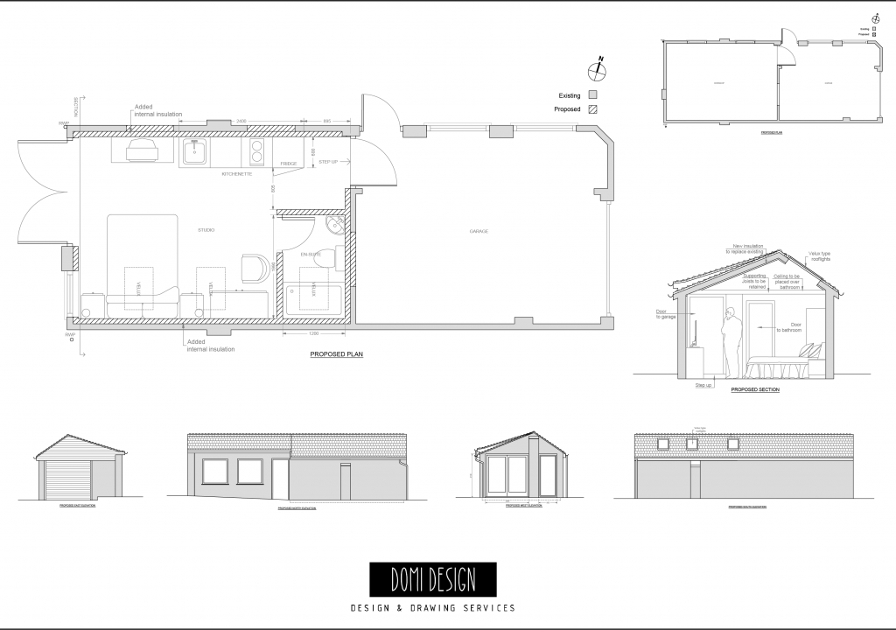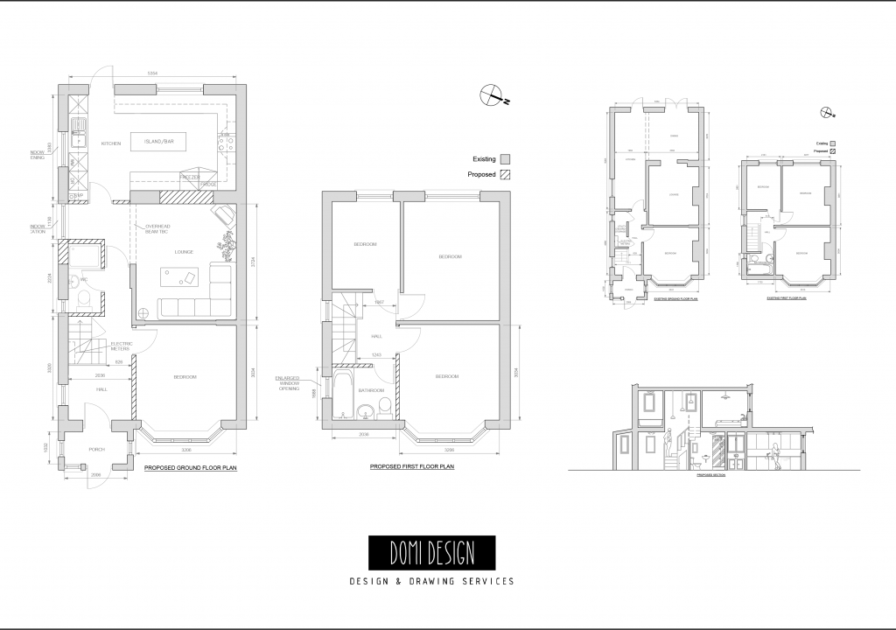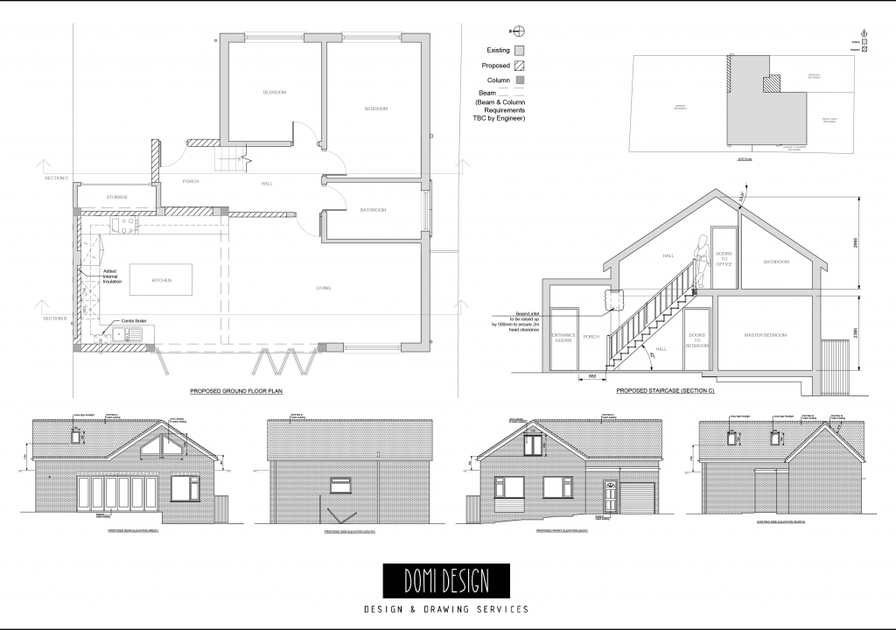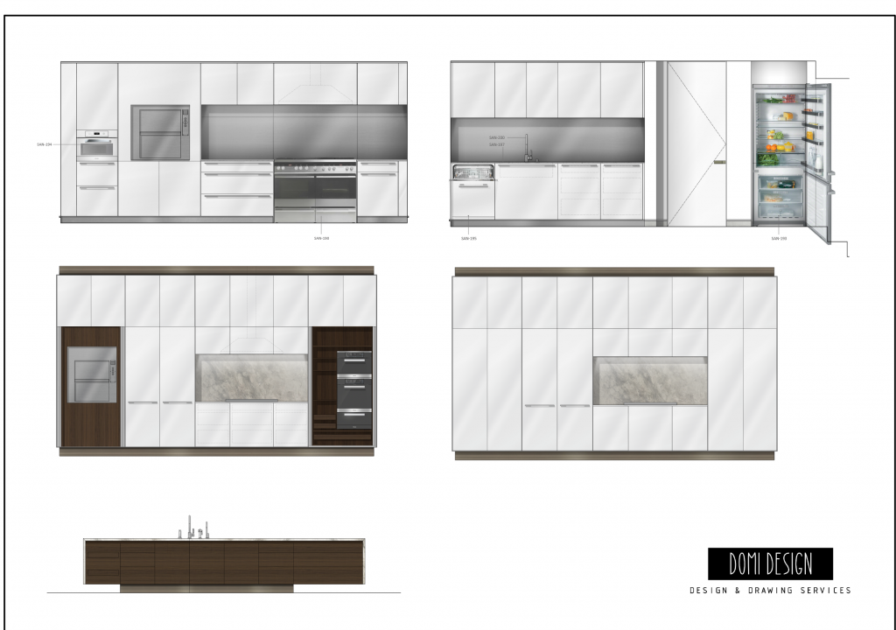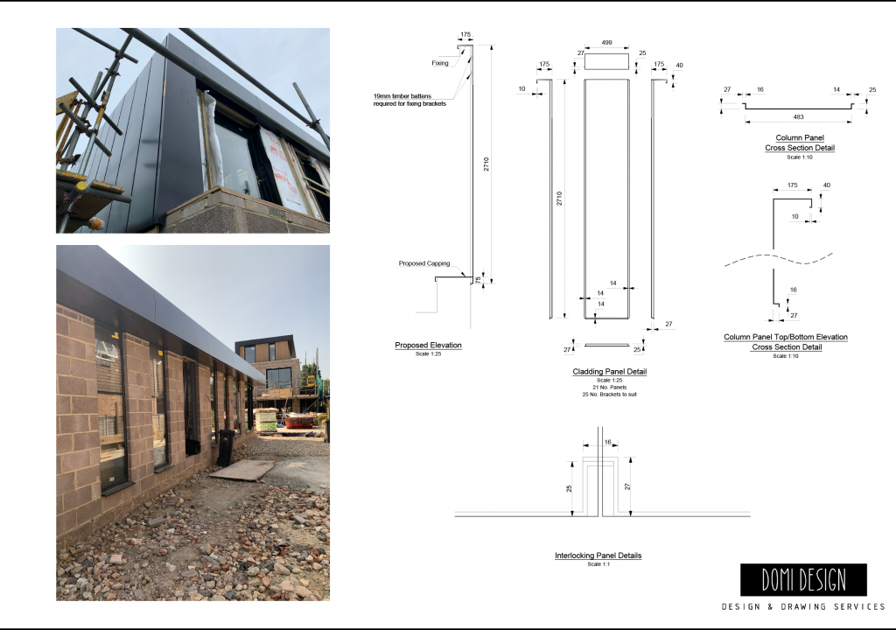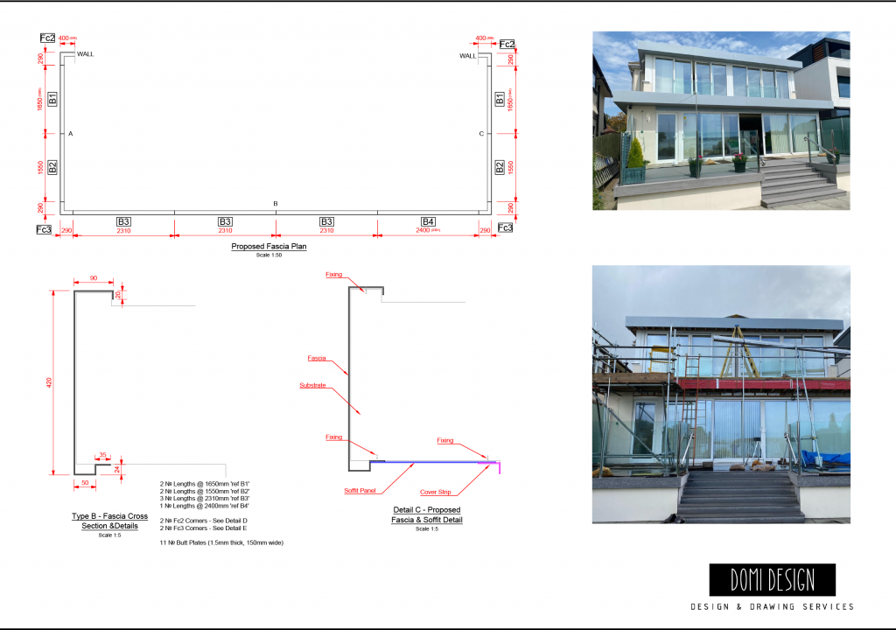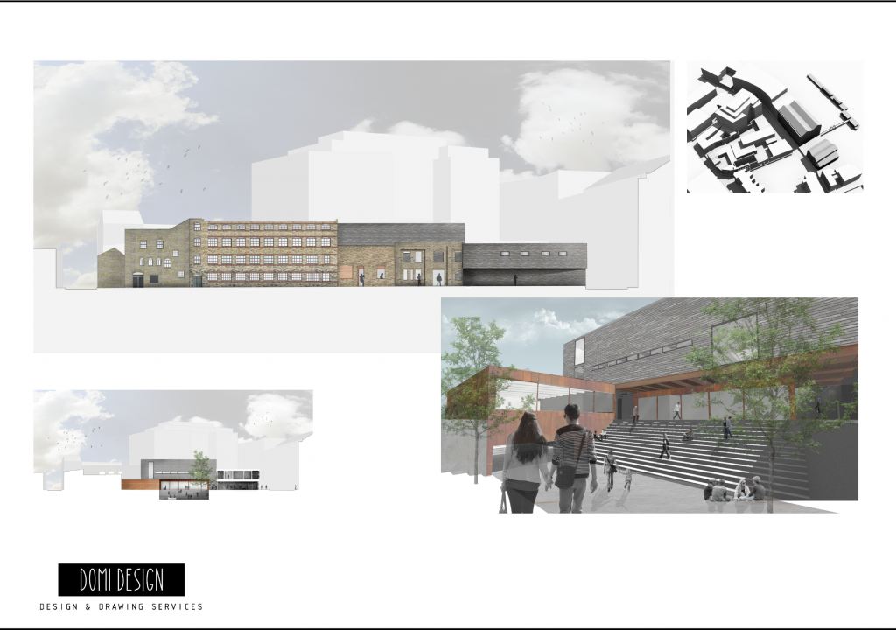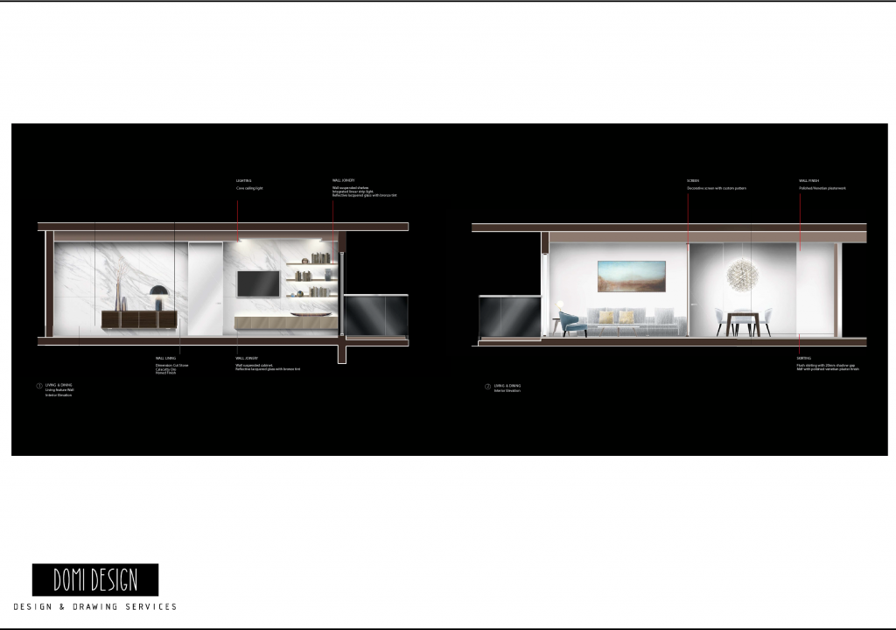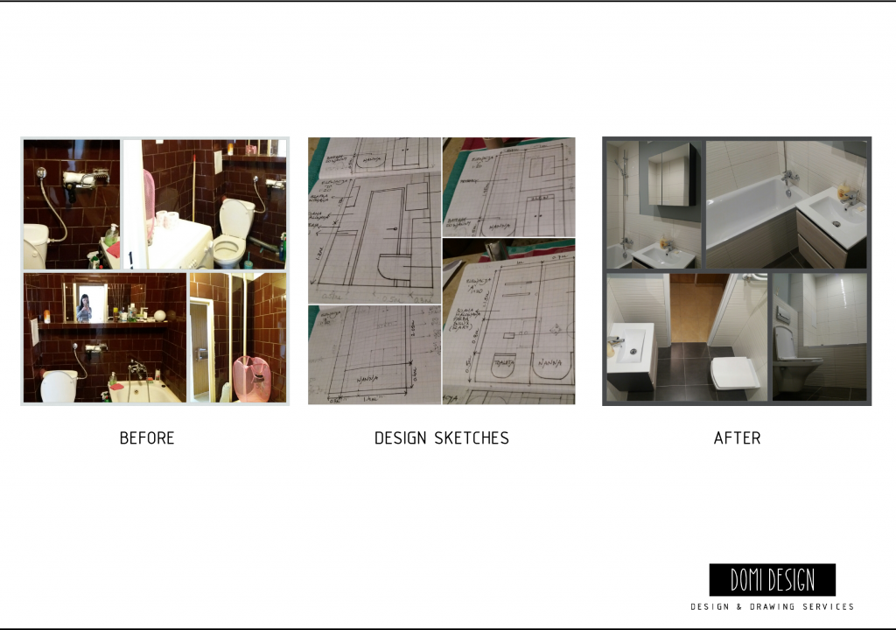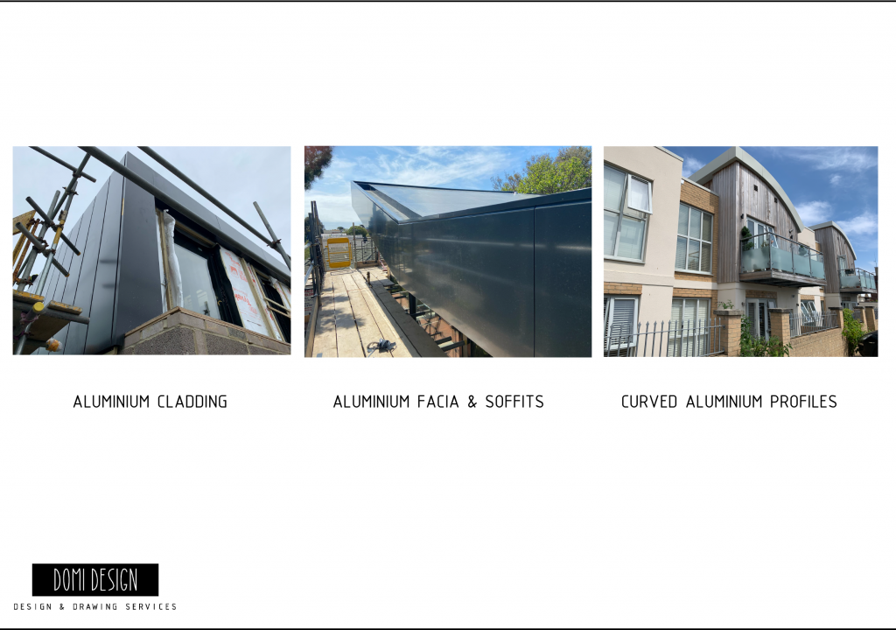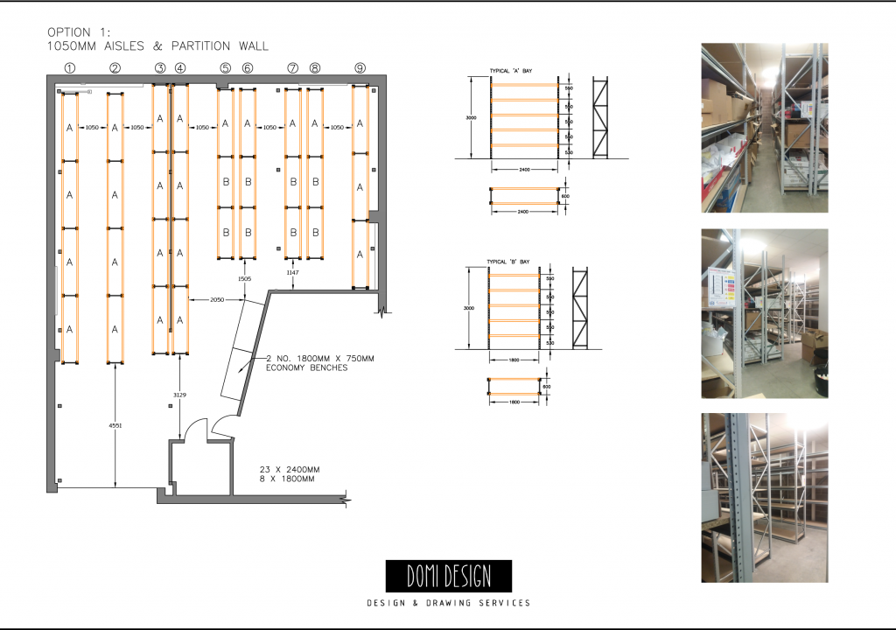
- Planning Applications
- Permitted Development
- Prior Approval
- Building Regulations
- Interior Design
- Enquire For More!
- Bespoke Aluminium Profiles
- Industrial Design
- Mezzanine Floor Design
- Storage Design
- Miscellaneous CAD Drawings
- Enquire For More!
- 10 Years’ Industry Experience
- Surveying, Drawing, Design & Estimating
- BA (Hons) Architecture
- Rapport With Local Specialists & Contractors
- Experience in various parts of the construction industry; architecture, M&E services, industrial design, storage & roofing
About Us
Domi Design is an architectural design practice based in Poole specializing in residential projects.
We provide drawings and plans for planning application and, building regulation approval, for a wide range of projects at affordable competitive prices with extensive knowledge and experience in and around the BCP area.
Is your home too small, or you don’t like its current layout or look?
Why not extend your home rather than move to a larger property? Maybe you need a larger kitchen, more living space, an extra bedroom, or convert your garage, or build a garden house?
Domi Design can help you achieve this. Based in Dorset, we offer advice to help you achieve the full potential of your home. A complete service from the initial survey, to providing sketch proposals/ideas, preparation of detailed drawings, to liaising directly with the Council on your behalf. Making it a seamless, stress free process from start tofinish.
Services Include:
- Advice
- Surveys
- Sketch Proposals / Ideas
- Planning Application Drawings
- Planning & Building Regulation Applications
Services
Contact Us
- 0772 088 2232
- contact@domi-design.co.uk
- facebook.com/domidesign
